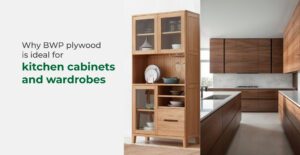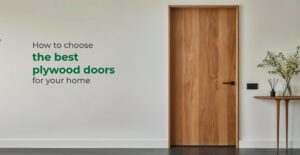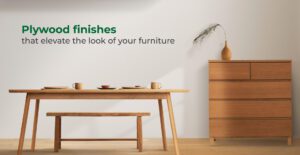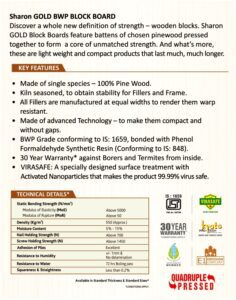

In case you love to cook, it is likely that your kitchen area is your favorite. As one of the busiest areas in the house, the kitchen must be properly planned in order to maximize efficiency and productivity.
Modular kitchen designs make good use of each and every inch and corner, a factor contributing to their popularity. Thus, the most crucial part of setting up a kitchen is to choose an ideal layout, design, raw materials, and similar factors to achieve a highly functional & stylish space.
What are all the tips you should keep in mind when renovating or designing a new kitchen?
Here is a checklist you can follow no matter what your experience level is.
Defining your kitchen’s space
Identifying the available space for your new modular kitchen is the first step in the design process. The design of a galley kitchen is largely contingent upon the space available.
It is important to decide how these items interact with each other in a kitchen layout since they serve as the focal point.
A parallel or straight modular unit is the best option if you have a small kitchen space. If you have additional space available, consider an L-shaped kitchen.
Scheme of colours
Investing in the right design, color scheme, texture and appliances is essential for a long-term investment. Consider a kitchen in bright colors if you do not feel confident about an all-white design. If you want a balanced look, mix both bright and dark colours.
For a clean, contemporary and modern look, choose open shelves over kitchen cabinets. Be sure your kitchen color complements your overall home design.
Materials
The choice of materials to use in and around your modular kitchen is one of the most daunting tasks you will face. One of the main purposes of modular kitchens is to simplify your lifestyle.
For a strong, durable and resilient kitchen, it is recommended to use premium quality BWP plywood. These premium quality plywood options are 100% borer and termite-proof, making them ideal for sturdy kitchens.
Plywood Countertops
In a modular kitchen, plywood countertops are indispensable. The best countertops are made of chemically treated plywood that is fireproof, termite-proof, waterproof, and extremely strong.
The ventilation system
Keeping a kitchen area properly ventilated is the best way to prevent it from becoming clouded in smoke. A large window is one of the best ways to allow ample ventilation. If this is not possible, exhaust fans and chimneys can be used instead.
When it comes to designing your own kitchen area, keeping these tips in mind will help you avoid mistakes. Now go ahead and start designing your dream kitchen.










Users understand that SHARONPLY is committed to protecting the User’s privacy and shall take all efforts to protect any personal data provided to the Website by reasonable security safeguards against such risks as loss or unauthorised use, destruction, modification or disclosure of data, However, in case of any lapse, SHARONPLY shall not be held responsible for any effect or consequences thereof. The Website uses cookies to track usage of the path of the User. Since most web browsers automatically accept cookies, User can edit User’s browser options to block them if User does not want the Website to use cookies to track usage of the path of the User.
SHARONPLY undertakes not to disclose, except as otherwise provided, the personal information provided by the User to any person, unless such action is necessary to: –
By filling up any form on the Website User automatically grants SHARONPLY a royalty-free, perpetual, irrevocable non-exclusive license to use, reproduce, publish, edit, distribute, and publicly display the information given in the form and to sublicense such rights.
Any queries regarding the SHARONPLY’s privacy policy, may be sent to admin@sharonply.com.

