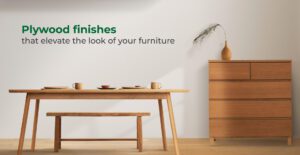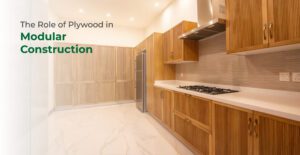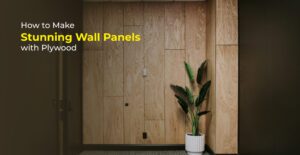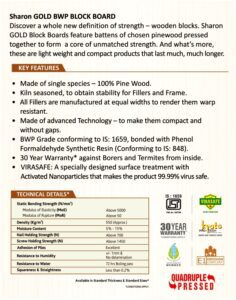

For nearly a century, plywood has been the staple of conventional construction. Plywood quickly rose to stature as the best alternative to natural wood boards because of its durability, strength… and lightweight.
The ubiquitous plywood was initially used as sheathing material and frames for construction, where boats, aeroplanes and even automobile frames have historically been built out of plywood. This was because it tended to resist water, heat, termites and fire.
The simple material was capable of being manipulated in a wide variety of ways for structural purposes. Plywood is used for construction, panelling and fixed, standalone and modular furniture. On the other side of the coin, this humble versatile material became the most stylish interior design feature.
Now, plywood reaches new heights of potential as the material favoured in furniture and architectural designs by modern designers. Some notable names include Alvar Aalto, Eero Saarinen, Charles and Ray Eames, and Marcel Breuer.
Read on to explore the remarkable architectural feats that plywood has made possible.
The Winnipeg Ice-Skating Shelters
Engineered wood with cross laminated lumber has borne this incredible structure made entirely of plywood. Architects felt no need for steel or concrete, and yet this structure stands tall with a timber frame, a timber floor and plywood seating inside. This structure is now on show as part of the exhibition in the museum John Madejski Gardens.
Villa Vassdal in Sweden by Studio Holmberg
Aesthetic appeal is not the only feature that plywood offers in this pine-clad Swedish summer house, but it certainly helps. The unique nature of plywood is contrasting and connecting, keeping a warm interior while protecting the exterior from the weather. The minimalist plywood interior adds to a feeling of relaxation, making this architectural experience a home.
The Acoustic Pavilion Project
This project in Denmark is a magnificent structure that brings 6 mm plywood, galvanized steel scaffolding and metal wire together to build an acoustic haven. The Acoustic Pavilion Project is built to bring forth the optimum form and reflective environment for electronic music.
UK’s Pocket House by Tiwari Works
What once was a measly garage in South London was then transformed into a compact yet beautiful modular plywood kitchen. The furniture manufacturer, Uncommon Projects, featured innovative bespoke plywood furnishings such as space-shaving sliding doors and cut-outs rather than handles.
The Passage – a matR Project
The pliable and versatile plywood was the material of choice for this design marvel by a team of graduate students from Kent State University. “The Passage” is a tunnel-like structure that was a temporary structure constructed to study the conceptualization and actualization of innovative and experimental material research. The resulting structure was a complex three-dimensional manifestation of a creative thought process implemented through digital fabrication techniques.
Egg-shaped Fire Shelter by SHJWorks
This Danish eye-catcher gives passers-by a warm place to rest around a fire in an egg-shaped cocoon of architectural wonder. Inspired by clothing, It was constructed by bolting sheets of flexible plywood together using CNC-cut strips of white polycarbonate.
Shinola pavilion by Giles Miller
An angular pavilion made of 8000 lightning-bolt-shaped pieces of plywood. This unbelievable structure is the brainchild of Giles Miller. The hand-placed black shingles were angled perfectly to provide a beautiful contrast to the light that entered the pavilion. This is the finest display of the amalgamation of art and architecture.
The PortHole by TOMA!
This fine display of experimental architecture is a virtual porthole on the seafront of La Grande-Motte. Plywood was used to achieve an anamorphic structure that was continually evolving, creating a circular pavilion whose beauty is in the eye of the beholder.
U-Shape Room by Atelier Tao + C in China
An unusually shaped apartment in Shanghai became an Architectural thought provoker. The decorative use of hardwood plywood added a curved nook for reading or watching the view from the bay windows with built-in storage. Additionally, this beauty is multi-functional and spans two levels, with the bedroom and a study on the second floor.
Brexit Bunker by Rise Design Studio
Plywood finds a quirky new home in this bunker that is a weathered-steel-clad extension that functions as a small studio. The bespoke interiors and furnishings make innovative use of plywood throughout the small space to create a warm, light-filled room.
Final words
Plywood can do a lot more than serve in construction, storage or seating purposes. It is the ideal material that leads to the construction of architectural designs like never before. In this roundup of impressive architectural designs, watch plywood take multi-functional roles that are appealing in an aesthetic sense as well. Whether the material is coated, painted, laminated or left as is, it has the unforeseen ability to create warm, welcoming interiors.










Users understand that SHARONPLY is committed to protecting the User’s privacy and shall take all efforts to protect any personal data provided to the Website by reasonable security safeguards against such risks as loss or unauthorised use, destruction, modification or disclosure of data, However, in case of any lapse, SHARONPLY shall not be held responsible for any effect or consequences thereof. The Website uses cookies to track usage of the path of the User. Since most web browsers automatically accept cookies, User can edit User’s browser options to block them if User does not want the Website to use cookies to track usage of the path of the User.
SHARONPLY undertakes not to disclose, except as otherwise provided, the personal information provided by the User to any person, unless such action is necessary to: –
By filling up any form on the Website User automatically grants SHARONPLY a royalty-free, perpetual, irrevocable non-exclusive license to use, reproduce, publish, edit, distribute, and publicly display the information given in the form and to sublicense such rights.
Any queries regarding the SHARONPLY’s privacy policy, may be sent to admin@sharonply.com.

